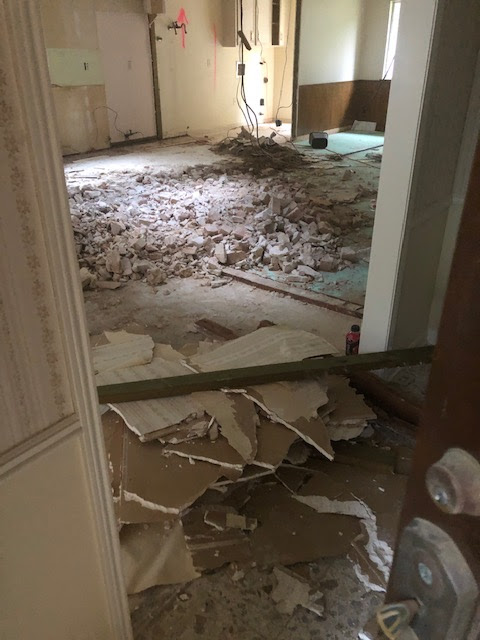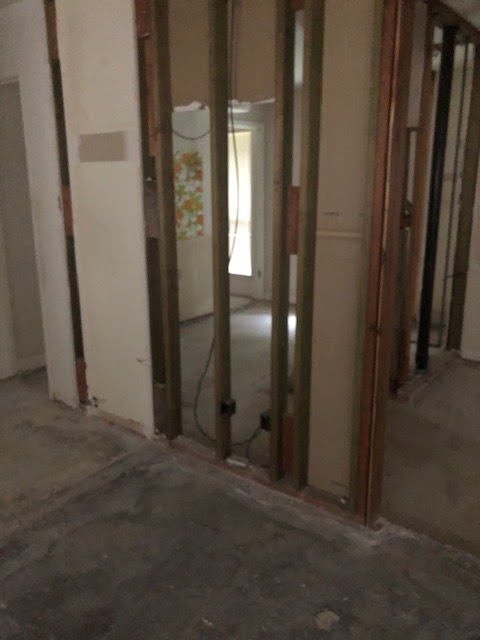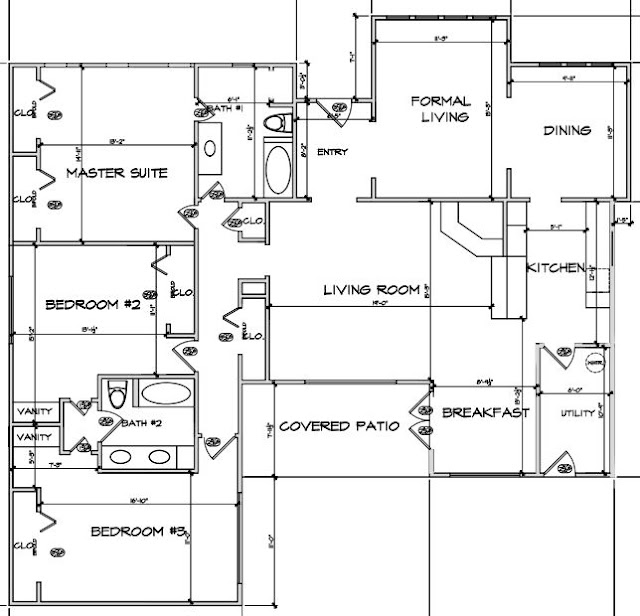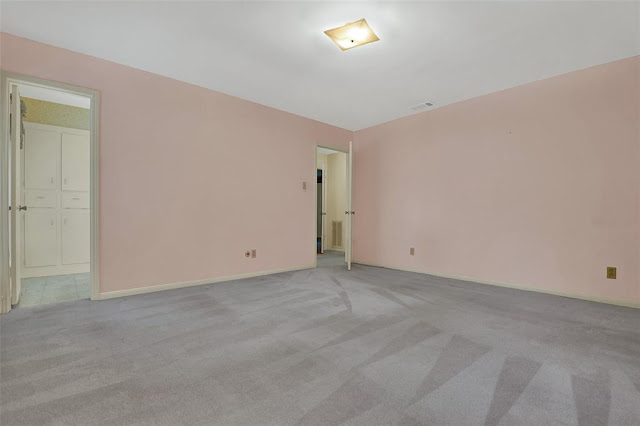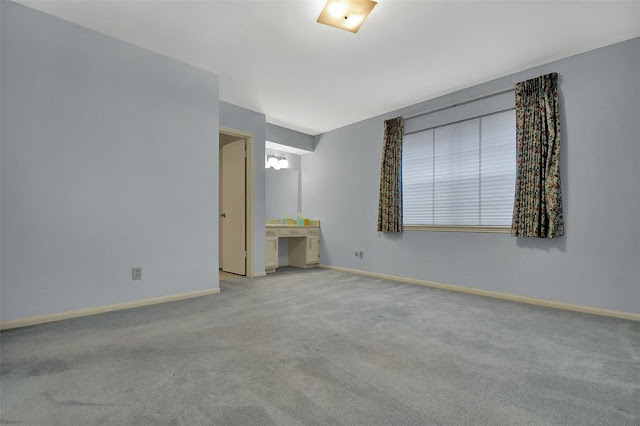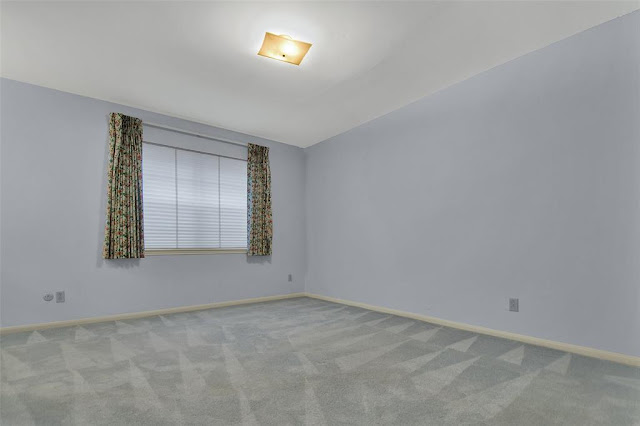That means I have to submit all my exterior changes to the HOA to make sure they're good with it. Fortunately mom went and spoke with someone down there and it sounds like they basically just don't want you to paint your house purple, so we are trying to work with them and give them a heads up.
We already messed up because we demo'd the fireplace which necessarily meant getting rid of the chimney but you can't even tell there was a chimney there -
Here's my temporary solution
Here's my man with a permanent solution
And here she is all fixed up. It's kind of a blink-and-you'll-miss-it change. I'm positive nobody but me was worried about the hole in my roof and nobody said anything so I've gotten away with it so far.
In the meantime I'm bidding out windows to every available person. I want to add a few more that I didn't originally plan on but having been in the space now that it's empty, changes need to be made.
Hope y'all have made a LIFE CHOICE on those windows because I sure haven't. Bidding them in black and white to get comfy with some pricing. As you can see here, I'm changing the windows on the back (the ones to bed 4) to be separated and give us an additional window in the dining. Also the master bath & master bedroom both need window systems, especially because I'm changing the primary window in the master to a door system.
Also I'm adding a peninsula and I was playing with that while I played with this so that's the phallic shape in the kitchen.
But beyond that, I'm trying to solidify some exterior options so here we are throwing up some creamy whites. Vote for your faves!
I tried to take these on different days to see them when it wasn't overcast but I had no such luck.
Which one do you think?
I also need to replace a ton of the siding on the garage and sides of the house. It's in pretty rough shape because it's a million years old, and I think I'm going to use something muted and easy like this guy -
You won't really see it from the front so I'm good with running it vertically if I have to, but I'm going to see if I can run it left to right. Why not, right? No idea if that's possible but I don't really see why not?










